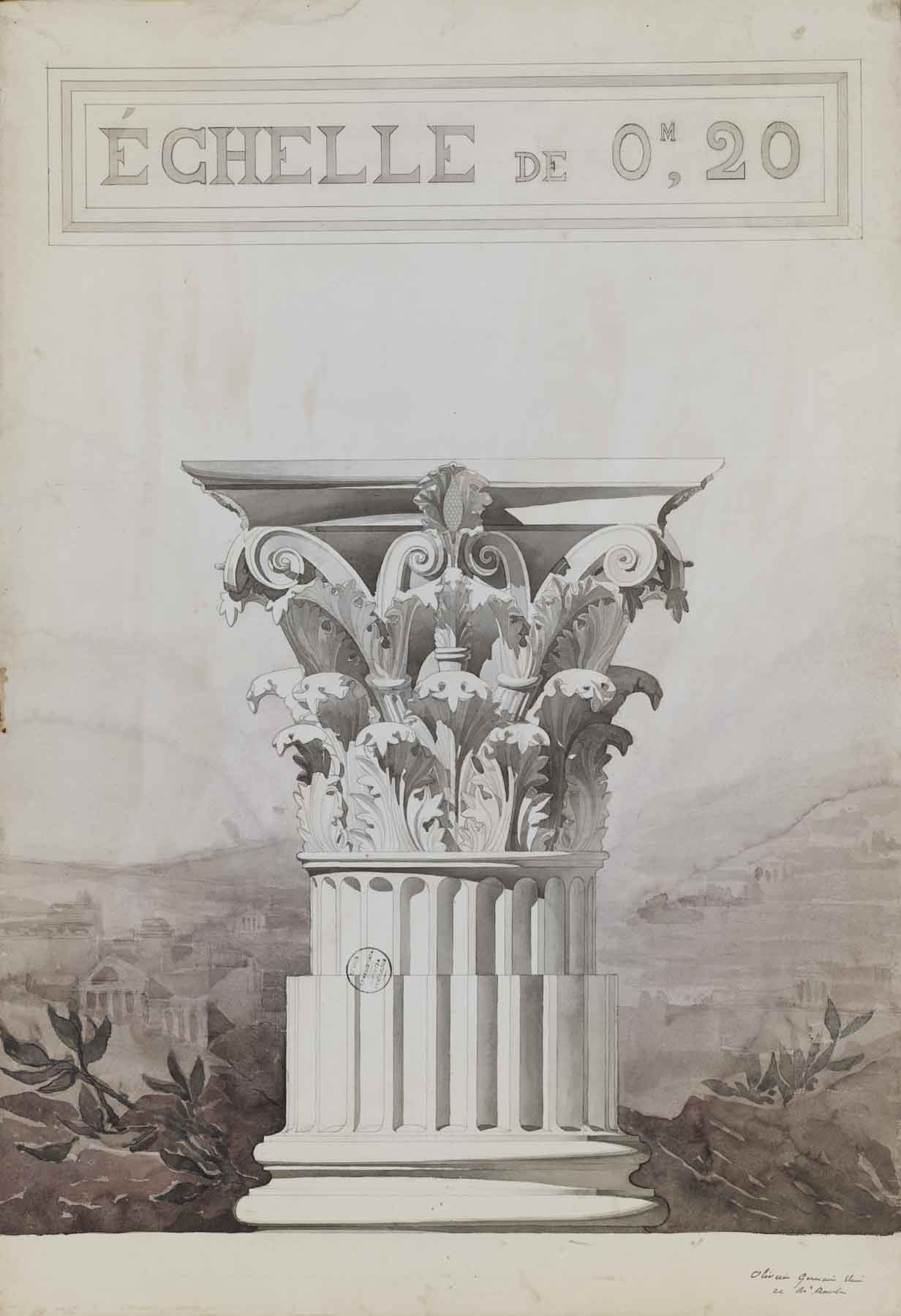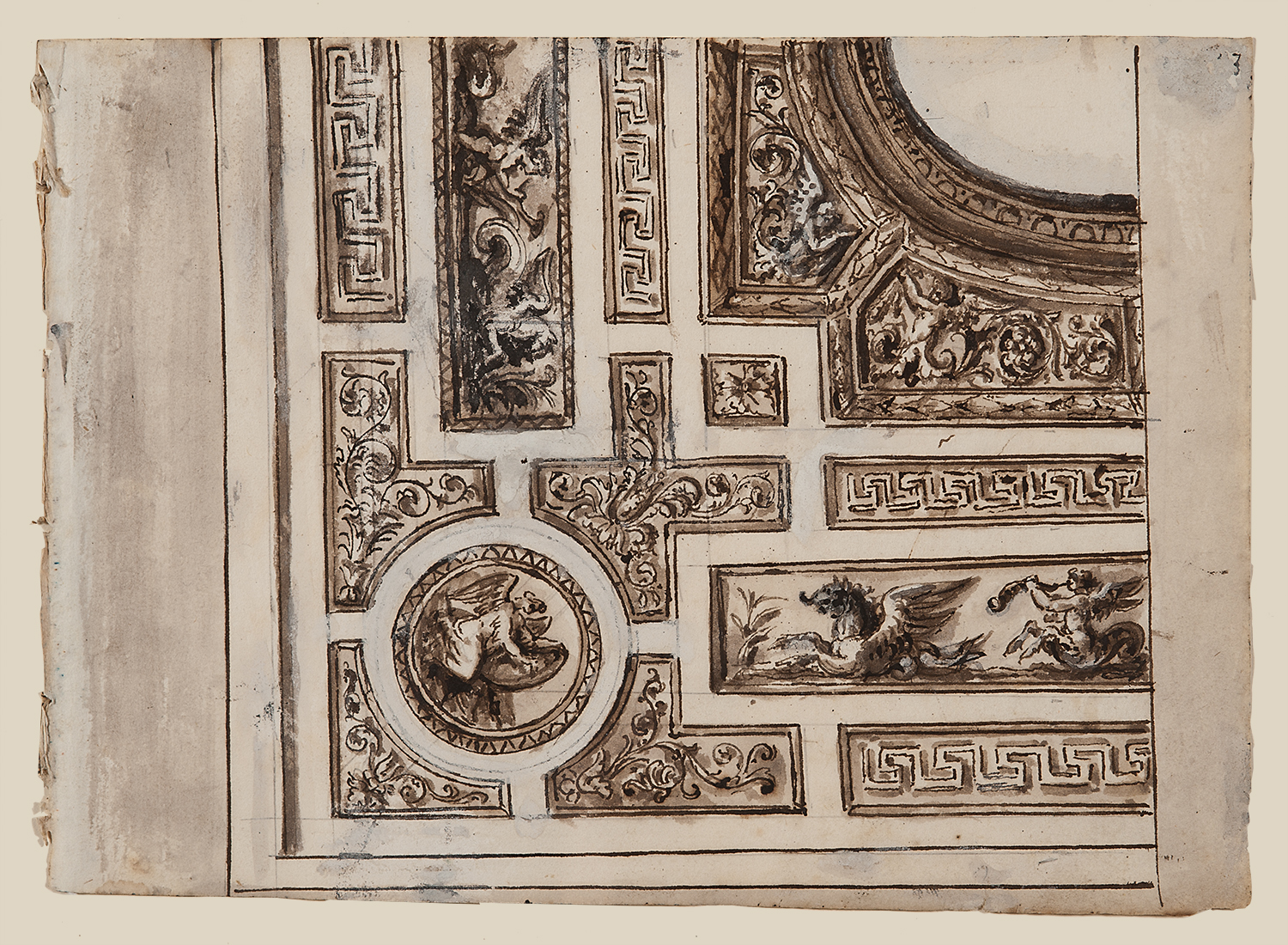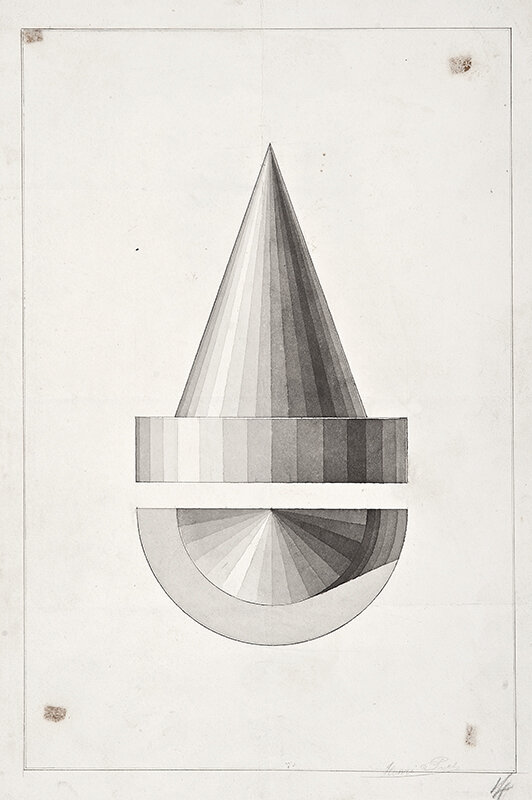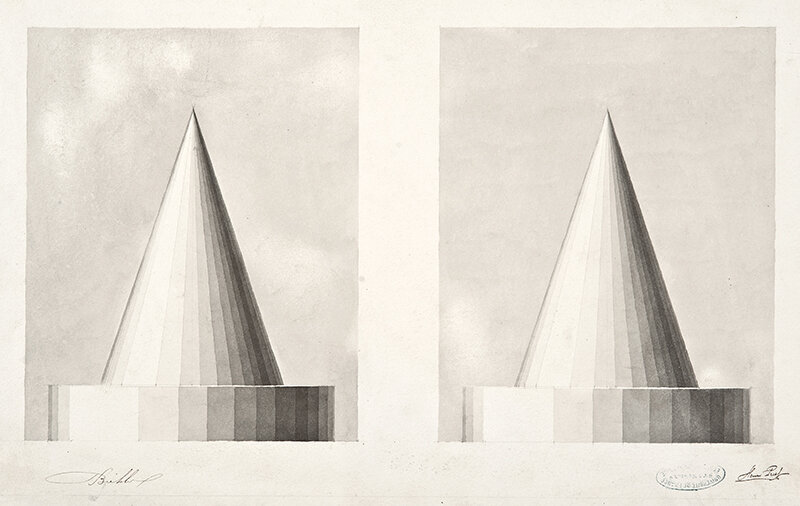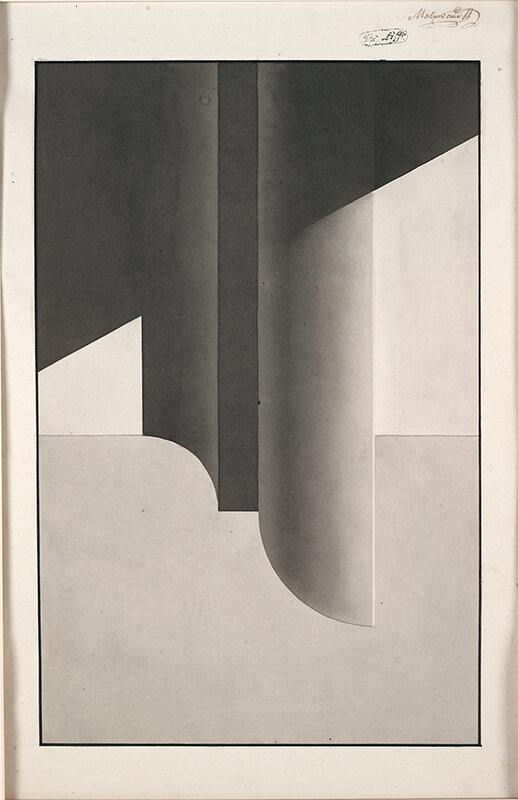Architectural & Engineering Plans
19th century French engineering Plans
BEAUX-ARTS WATERCOLORS by Théodore Olivier (1821-1899) & Jules-Germain Olivier (1869-1940)
Study of Gare D’Orsay by Charles Arnaud
Charles Arnaud most likely drew this floor plan and elevation of the train station Gare D’Orsay after its completion in 1900 by his contemporary, architect Victor Laloux. The Gare D’Orsay was completed in time for the Exposition Universelle, a world’s fair in Paris, later that year. The station was notable for both it’s Beaux-Arts construction, designed to relate to the nearby Louvre and Tuileries, and as the first station designed specifically for the new electrically powered trains that connected the country.
Utopian Dome by François Verly (French, 1760 - 1822)
François Verly trained at the Royal Academy of Architecture in Paris and won the Grand Prix de Rome twice. During the French Revolution he was the city architect in his hometown of Lille. A champion of neoclassical design, he became Napoleon’s architect in Antwerp.
19th century French Mosaic Detail Watercolors from Croatian Basilica
The Cathedral Basilica of the Assumption of Mary in Poreč (Parenzo), Croatia is an excellent example of early Byzantine architecture. Arnaud created these studies from the marble inlay and mosaics that surround the central apse, elements which date to the 6th century.











